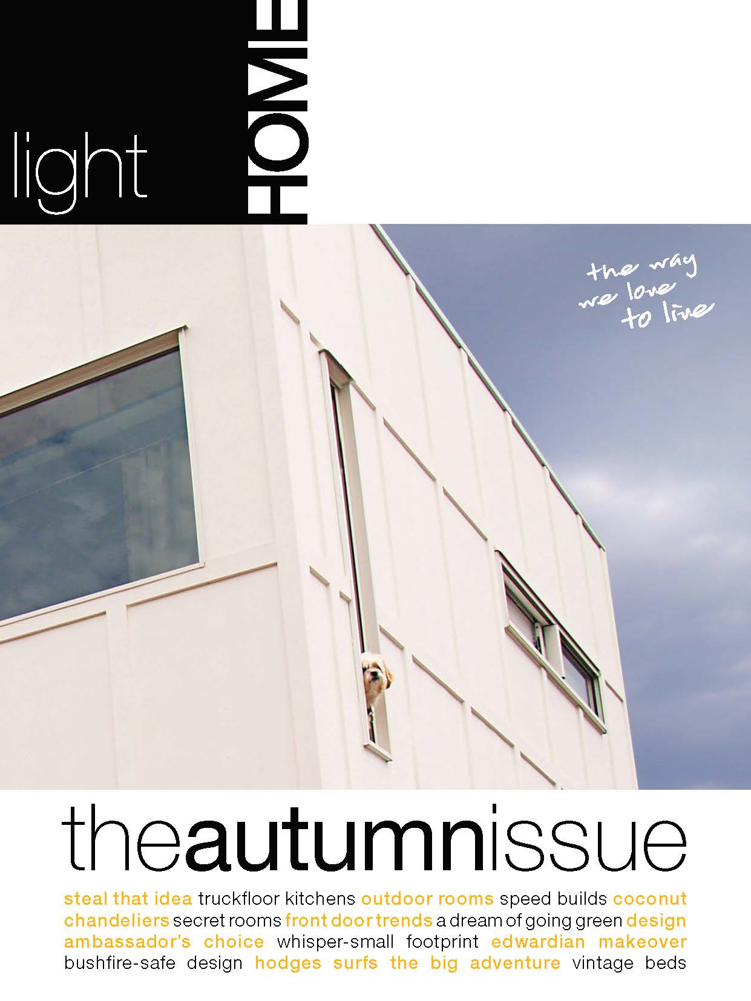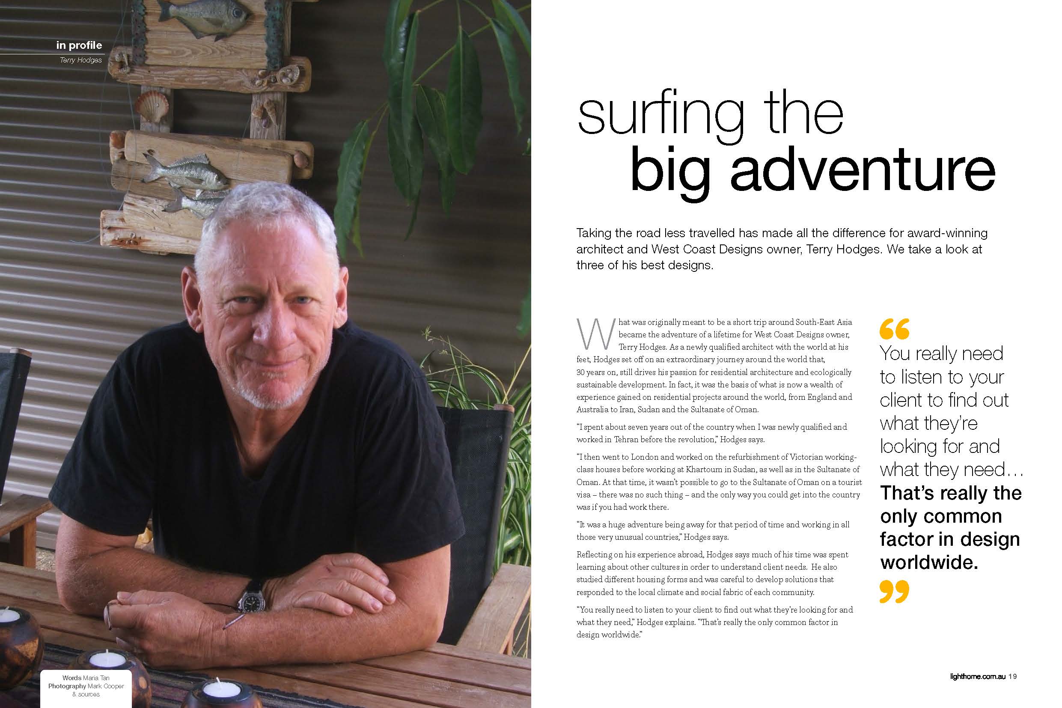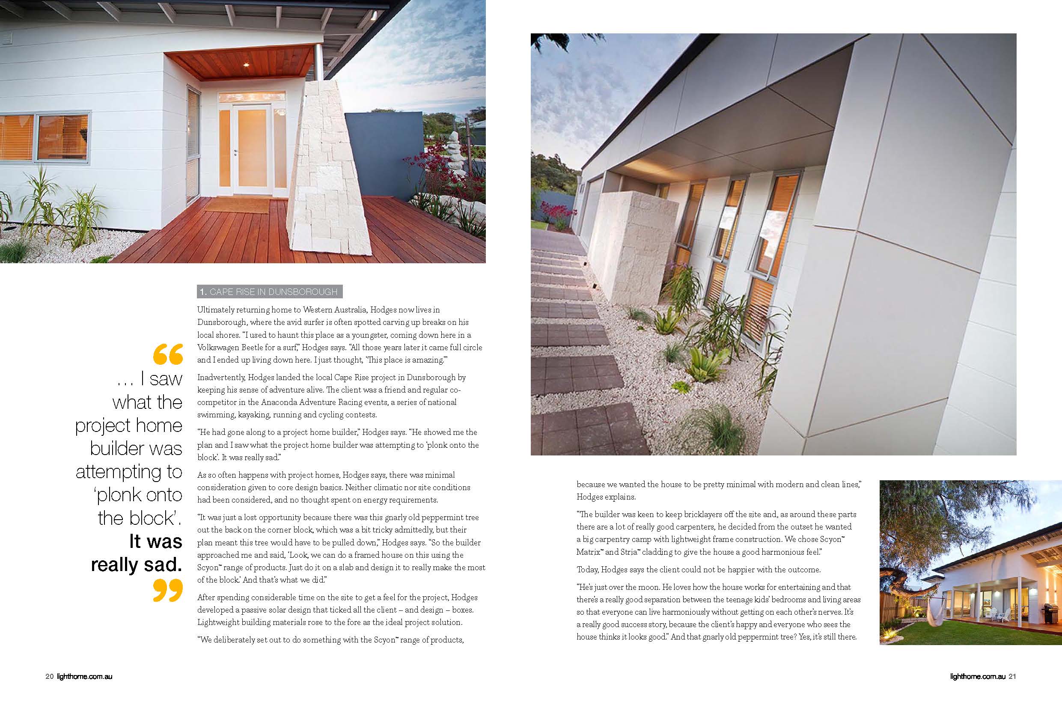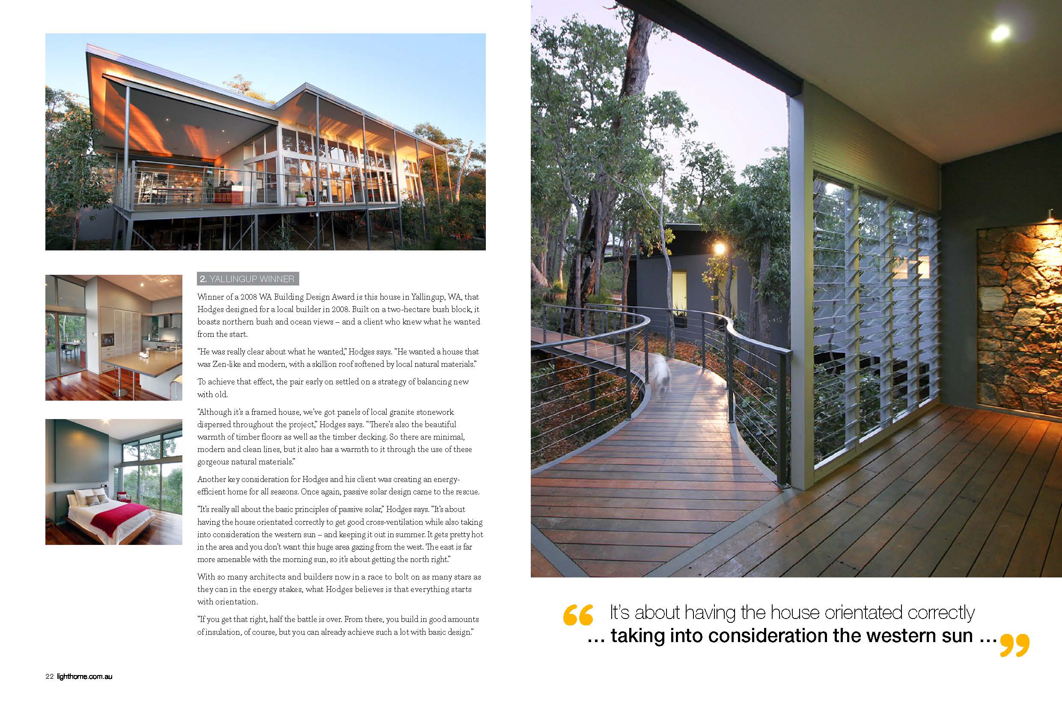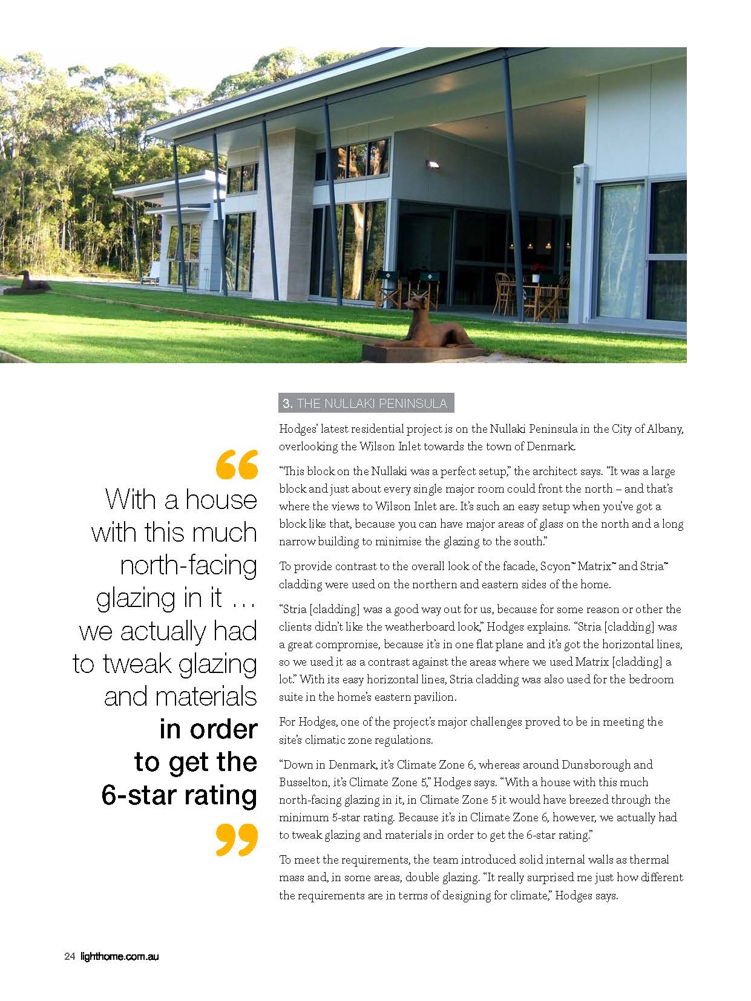Feature | Trade Publication \ James Hardie 'Light Home' Magazine
Sense of Adventure
Taking the road less travelled has made all the difference for award-winning architect, Terry Hodges, writes Maria Tan.
What was originally meant to be a short trip around south-east Asia became an adventure of a lifetime for West Coast Designs owner, Terry Hodges.
As a newly qualified architect with the world at his feet, Hodges set off on an extraordinary journey around the world that still drives his passion for residential architecture and ecologically sustainable development 30 years on.
His wealth of experience now extends to numerous residential projects in multiple countries, including England, Iran, Sudan and the Sultanate of Oman.
"I spent about seven years out of the country when I was newly qualified and worked in Tehran before the revolution. I then went to London and worked on the refurbishment of Victorian working class houses before working at Khartoum in Sudan, as well as in Al Zahrani in the Sultanate of Oman doing urban design work."
"At that time it wasn’t possible to go to the Sultanate of Oman on a tourist visa, there was no such thing and the only way you could get into the country was if you had work there."
"It was a huge adventure being away for that period of time and working in all those very unusual countries," Hodges said.
As he reflected on his experience abroad, Hodges told Light Home that he had spent a lot of his time overseas learning about other cultures, in order to understand the needs of his clients.
Hodges also paid careful attention to how housing forms differed from one another, before developing solutions that responded to the local climate and social fabric of each community.
"You really need to listen to your client to find out what they’re looking for and what they need," Hodges explained. "That’s really the only common factor in design worldwide."
Cape Rise in Dunsborough
Ultimately returning home to Western Australia, Hodges now lives in Dunsborough, where the avid surfer is often spotted carving up breaks barrelling towards his local shores.
"I used to haunt this place as a youngster, coming down here in a Volkswagen Beetle for a surf," Hodges said. "All those years later it came full circle and I ended up living down here and I just thought, 'well this place is amazing'."
By keeping his sense of adventure alive, Hodges ended up landing the Cape Rise project in Dunsborough through a friend he regularly competed against in Anaconda adventure racing events, which are a series of swimming, kayaking, running and bike-riding contests held nationwide.
"I actually knew the client, who was a builder and a friend from around town," Hodges said. "He’d gone along to a project home builder and showed me the plan and I saw what the project home builder was attempting to plonk onto the block.
"It was really sad, because as it often happens with project homes, there wasn’t a lot of consideration given to the very basics of design. By that I mean climatic considerations - where north point was, the site conditions and just basic design considerations for the climate, whether it be passive solar or otherwise.
"It was really just a lost opportunity because there was this gnarly old peppermint tree out the back on the corner block, which was a bit tricky, but it would’ve meant that this tree would have been pulled down."
"So the builder approached me and said, 'Look, we can do a framed house on this using the Scyon range of products. Just do it on a slab and design it to really make the most of the block,'. So that's we did," Hodges said.
The West Coast Designs architect then spent time on the block to get a good feel for it, before developing a passive solar design that ticked all the boxes.
"We deliberately set out to do something with the Scyon range of products because we wanted it to be pretty minimal with modern and clean lines to it," Hodges explained.
"The builder was really keen to keep brick layers off the site and around these parts there are a lot of really good carpenters, so the builder decided from the outset that he really wanted a big carpentry camp with lightweight frame construction and we used two of the Scyon products that gave the house a good harmonious feel."
The gnarly old peppermint tree was also saved in the process and can still be admired from the alfresco area added to the Cape Rise design for the client and his family to enjoy.
"He’s just over the moon and just loves it so much. He loves how the house works for entertaining and there’s a really good separation between the teenage kids' bedrooms and living areas, so that means everyone can live harmoniously without getting on each others' nerves," Hodges said.
"It’s a really good success story because the client’s really happy and everyone who sees the house thinks it’s a nice looking place."
Yallingup winner
Winner of the WA Building Design Award is the house in Yallingup that Hodges designed for a local builder in 2008, which was built on a two hectare block with northern bush and ocean views.
"It’s on a bush block similar to the one I live in. It had a north aspect looking out over the trees and he was really clear about what he wanted," Hodges said. "It was really good working directly with the builder in designing his own house and it was a close collaboration."
"He wanted a house that was really zen like and modern, with a skillion roof which was softened by the use of local natural materials," Hodges recalled.
Passive solar design principles were used for the Yallingup project to create an energy efficient house that was comfortable enough for all seasons.
"It’s really all about the basic principles of passive solar," Hodges said. "It’s about having the house orientated correctly to get that good cross ventilation while taking into consideration the western sun and keeping that out in summer.
"It gets pretty hot in the area and you don’t want this huge area gazing from the west. The east is far more amenable with the morning sun, so it’s all about getting the north right and sometimes you’ve got projects where you’ve got a spectacular views to the sun so you’ve got to let that in a bit as well.
"There’s a race on now to get as many stars as you can in the energy stakes but it really all starts with the very basics of orientation. If you get that right, then half the battle is over. From there you build in good amounts of insulation of course, but you can already achieve such a lot with basic design."
Hodges also incorporated large areas of glass at a northern elevation, in order to bring the bush into the main living areas.
"Although it’s a framed house, we’ve got panels of local granite stonework dispersed throughout the project and you’ve got the beautiful warmth of timber floors as well as the timber decking. So there were minimal, modern and clean lines, but it had a warmth to it through the use of these gorgeous natural materials."
The perfect setup
Hodges' latest residential project is on the Malaki Peninsula in the City of Albany, overlooking the Wilson Inlet towards Denmark.
"This block on the Malaki was a perfect setup," the architect said. "It was a large block and just about every single major room fronted the north and that’s where the views to Wilson Inlet were."
"It's such an easy setup when you’ve got a block like that because you can have major areas of glass on the north and a long narrow building to minimise the amount of glazing to the south."
Scyon Matrix and Stria cladding were used on the northern and eastern sides of the Malaki home to provide a contrast to the overall look of the facade.
"Stria was a good way out for us because for some reason or other the clients didn’t like the weatherboard look," Hodges explained.
"I personally love the Linea and the heavy shadow lines that it gives and it looks so close to the old weatherboard because of its good thick profile.
"Stria was a great compromise because it’s in one flat plain and it's got the horizontal lines, so we used it as a contrast against the areas where we used Matrix a lot."
With the client's needs met, the West Coast Designs owner then used Stria cladding for the bedroom suite located in the eastern pavillion of the Malaki house.
"Stria was handy there. It was acceptable to the client because it had a nice horizontal feel to it but it didn’t have the heavy shadow lines that we would have got with the Linea," Hodges said.
Different climactic zones between Dunsborough and Denmark also posed design challenges that Hodges had to tackle head on.
"Down in Denmark it’s climatic zone six, whereas around Dunsborough and Busselton it’s climatic zone 5. With a house with this much north facing glazing in it, in climatic zone 5 it would’ve breezed through the minimum 5-star rating that we had to get.
"Because it’s in climatic zone 6, we actually had to start to tweak glazing and materials in order to get our 6-star rating.
"We had to introduce solid walls internally as thermal mass and in a couple of areas we had to use double glazing in order to get the required minimum rating, so it really surprised me just how different the requirements are in terms of designing for climate."
